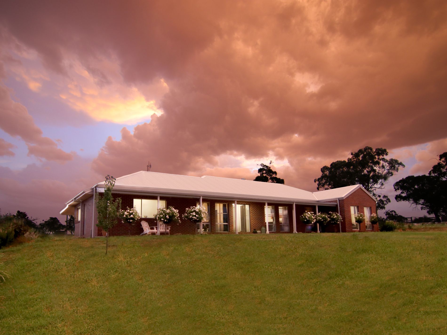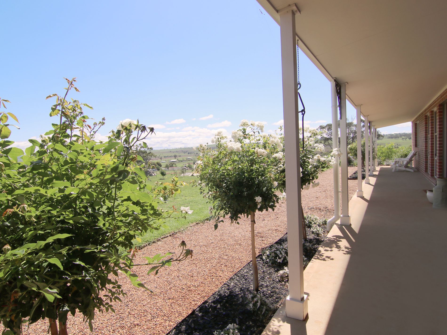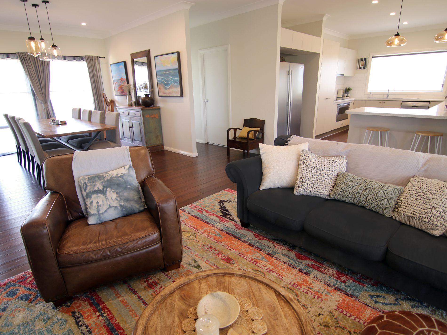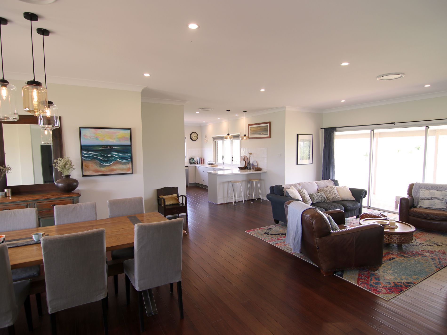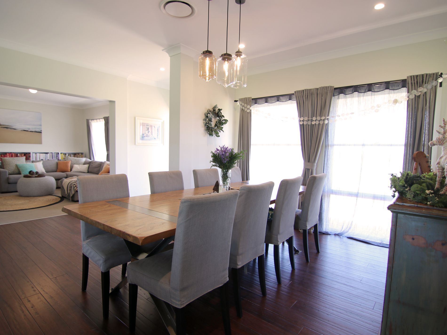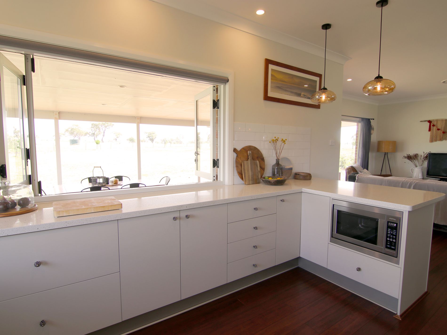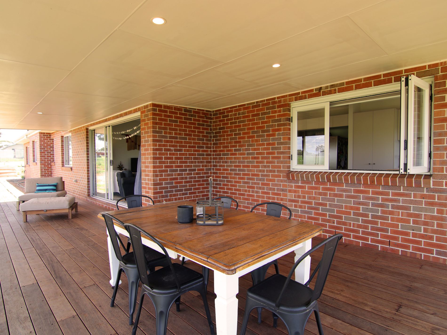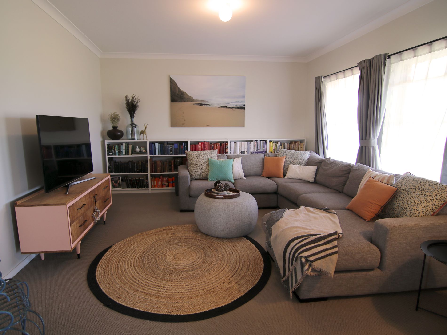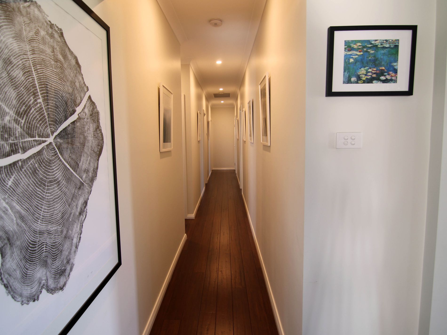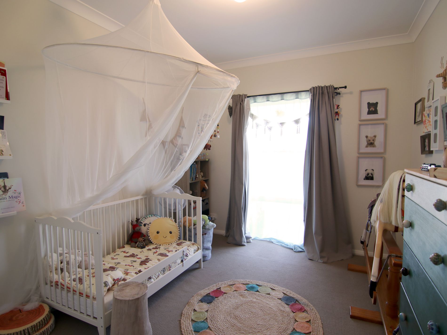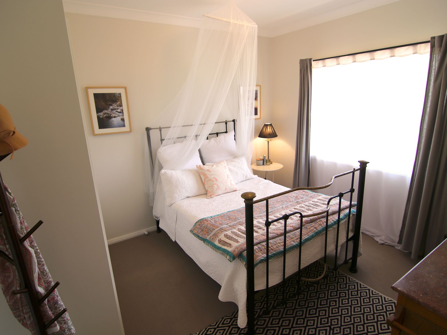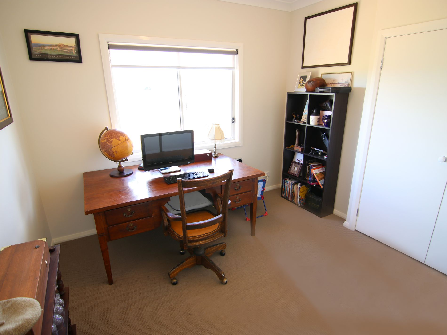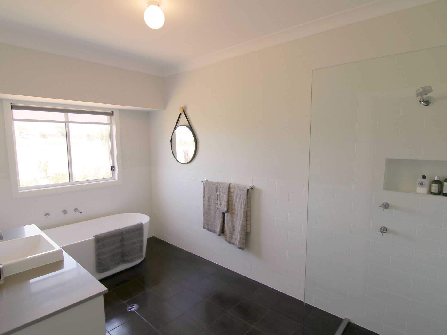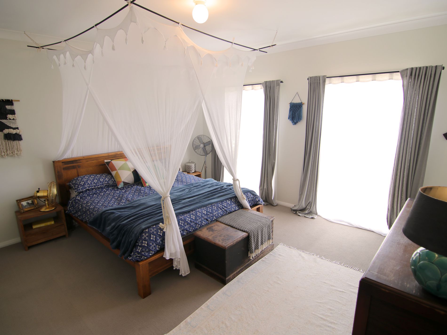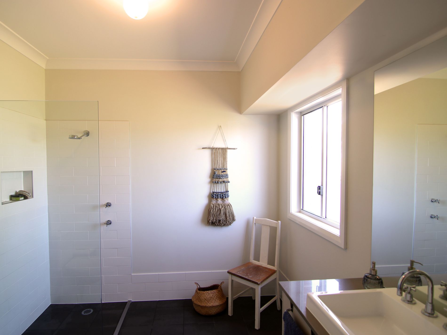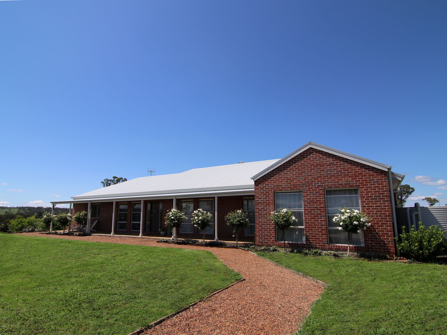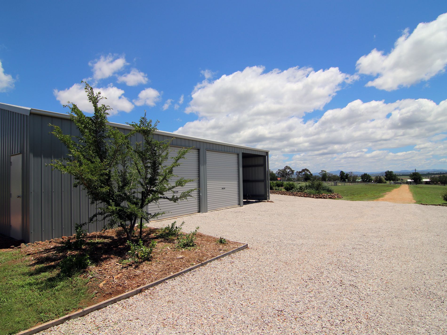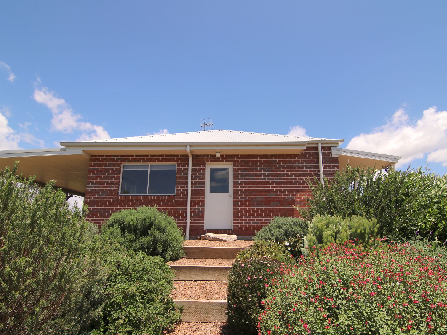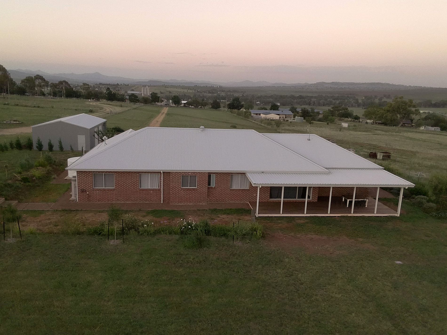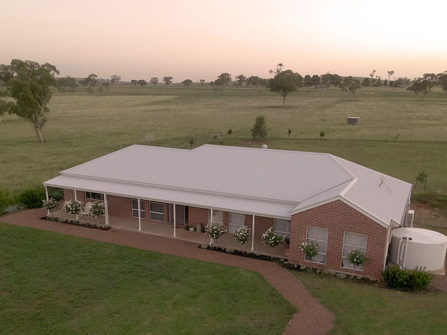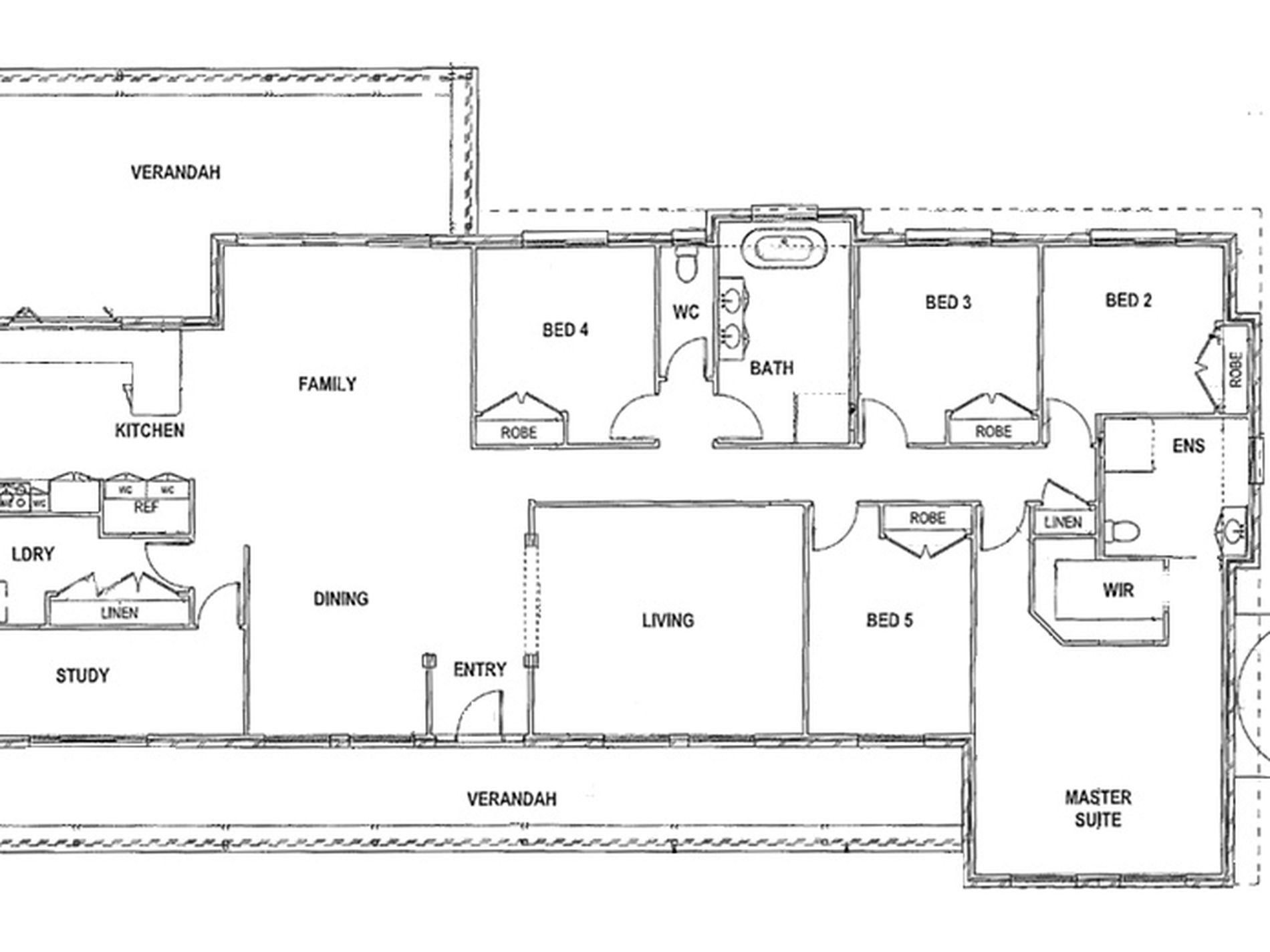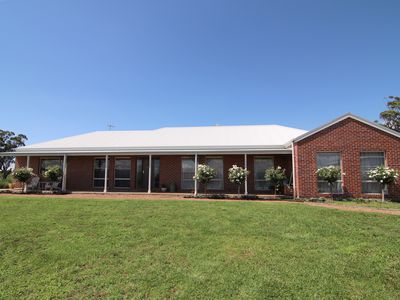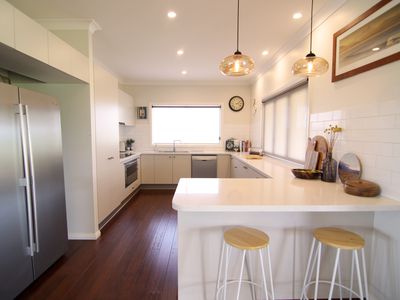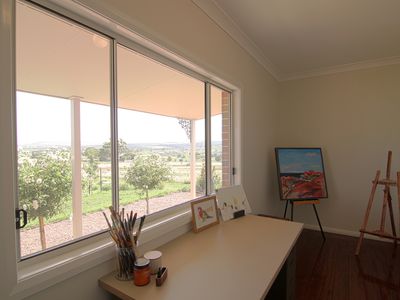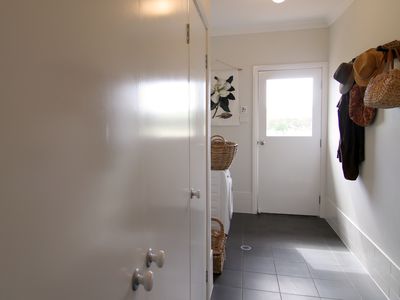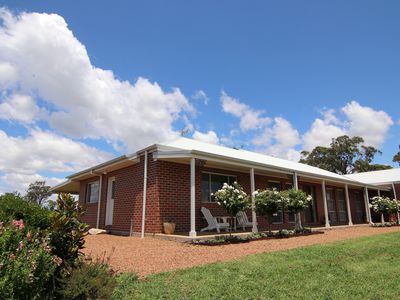Welcome to 53 Hall Road, Merriwa. This magnificent 5-bedroom master built property exudes timeless design and elegance. Set in picturesque rural surroundings on a private 1.256-hectare block. Living is easy in this impressive, generously spacious home boasting stunning mountain views to the north.
The minute you enter the home you will fall in love with the open plan living spaces that flow seamlessly together enhancing family connectedness. The expansive living room opens up to an extensive entertainer’s merbau deck that hints at lazy Sunday BBQ’s that extend effortlessly well into the evening with friends and family.
The country Chef’s kitchen features a beautiful 40mm Caesar Stone bench top that runs on forever and stainless steel SMEG appliances. Built in microwave and dishwasher complement the impressive 900mm oven and ceramic stovetop that make meal preparation and clean up painless. The ample cupboard space is overshadowed by the abundant kitchen benches that cleverly merge with the outdoors through the inclusion of a bi-fold window that encourages alfresco dining on warm summer nights. This kitchen is the perfect place to unleash the gourmet chef hidden within.
There is a cute study located at this end of the house, ideal for running a home based business, art studio or supporting the kids with their homework. A large laundry ticks Shaynna Blaze’s mandate with plenty of storage for the whole family and easy access to a rotary clothesline.
The home is finished with 9-foot ceilings throughout, fostering a sense of space and grandeur that is brightened by a profusion of natural light. Your comfort is assured with fully ducted dual zone air conditioning split between living spaces and bedrooms, ensuring the whole family is perfectly relaxed. The durable bamboo flooring in the living and office adds to the warmth and practicality of the home, and carpet in the bedrooms ensures a soft touch as you slide out of bed on even the coldest winter mornings.
The large and secluded master bedroom has a walk in robe and a quality ensuite including Caesar Stone vanity top. The main bathroom is enormous, featuring a Caesar Stone large vanity and mirror, which is only out done by a luxurious free-standing bath tub.
The other four bedrooms are spacious, easily accepting a double bed with large built in robes offering generous storage with the 9-foot ceilings.
NBN is already connected and the house is supplied by both town water mains and a 10,000 litre water tank.
Outside you will be spoilt with a large 4 bay colour bond shed with 3 covered car spaces and workshop area, thoughtfully positioned for added privacy and a natural getaway. The house is immersed in an establishing cottage garden, framed by envied rose standards and surrounded by elms, eucalypts and pines that promise escape from the summer heat and your own private oasis.
An inspection is a must, properties of this quality and condition are rare to find. Phone Megan on 0400 653 446
- Ducted Cooling
- Ducted Heating
- Deck
- Fully Fenced
- Outdoor Entertainment Area
- Secure Parking
- Shed
- Broadband Internet Available
- Built-in Wardrobes
- Dishwasher
- Floorboards
- Study
- Workshop
- Grey Water System
- Water Tank

